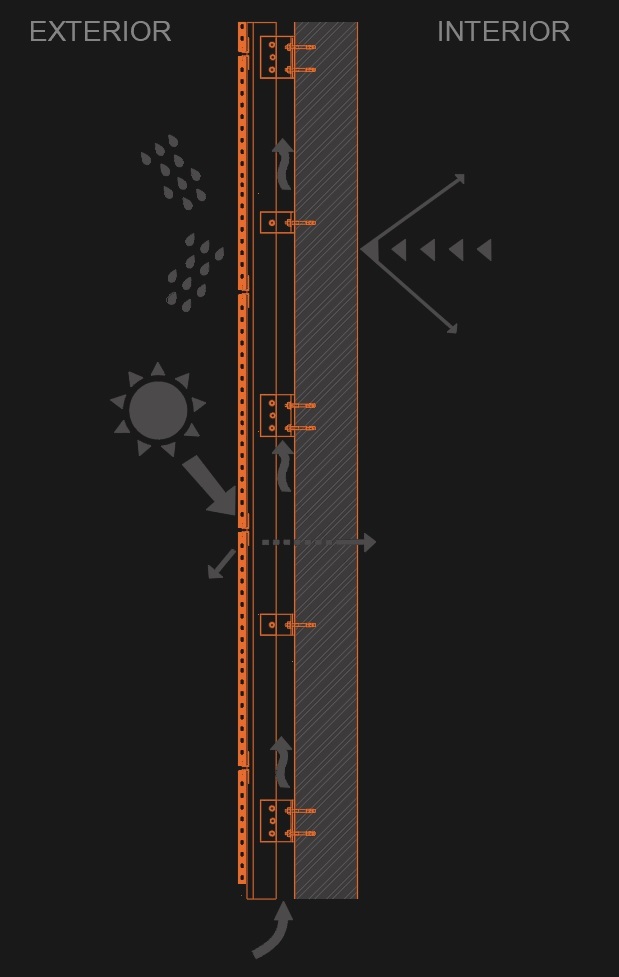-
 Discover More
Discover MoreALVA
FACADES
Alva Façade systems feature a ventilated cavity between cladding and substrate, generating a passive “chimney effect” that drives continuous airflow from base to top through panel joints. This natural ventilation stabilizes internal temperatures, reduces moisture buildup, and enhances both thermal and acoustic insulation. Originally conceived for climate shielding, the system has evolved into a high-performance solution for energy efficiency and envelope protection—delivering long-term environmental performance without impacting structural layout or finish continuity.

Alva systems are designed for compatibility across climates, delivering consistent performance with minimal visual impact.
Each façade balances structural reliability with refined detailing—integrating effortlessly into the building envelope while supporting long-term thermal and environmental performance.
Passive ventilation, structural integrity, and long-term energy performance—engineered into every layer.
Alva ventilated façades are high-performance, multi-layered systems that combine structural reliability, passive ventilation, and design flexibility. Continuous airflow through a ventilated cavity reduces heat loss, prevents overheating, and manages humidity throughout the year.
The system supports diverse formats and finishes—offering design freedom without compromising technical standards.