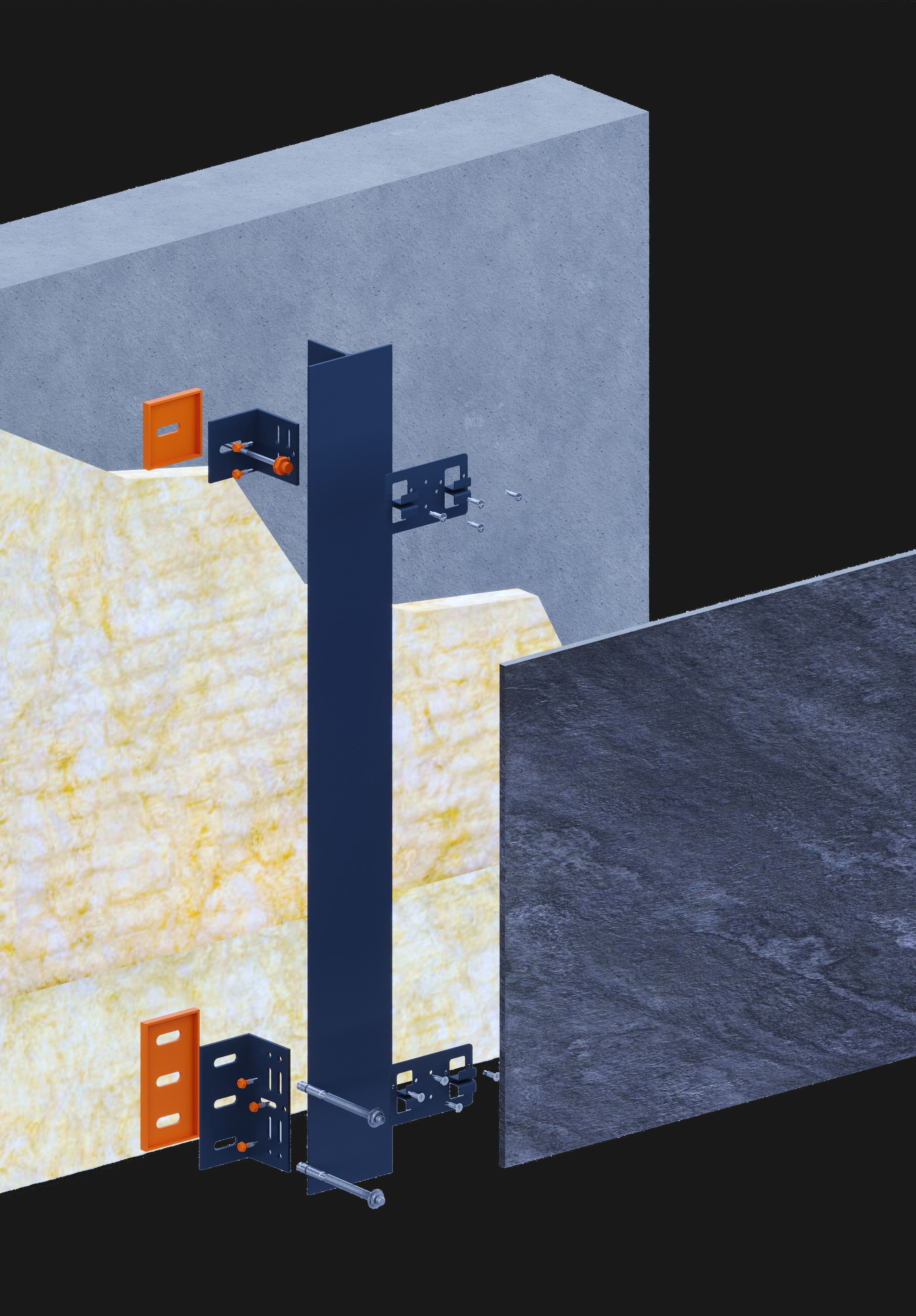This mechanical fixing system offers a fast, adhesive-free solution for ventilated façades using 6–9 mm porcelain tiles and slabs. Stainless steel clips anchor panels to vertical aluminum profiles, creating a ventilated cavity behind the cladding.Partially visible tabs can be finished in RAL colors to match the surface. The system supports vertical or horizontal layouts, allows on-site adjustments, and enables easy replacement of individual tiles. Compatible with standard or custom-cut panels, it’s ideal for commercial, residential, and public façades requiring flexibility and speed of installation.
Download Catalog
