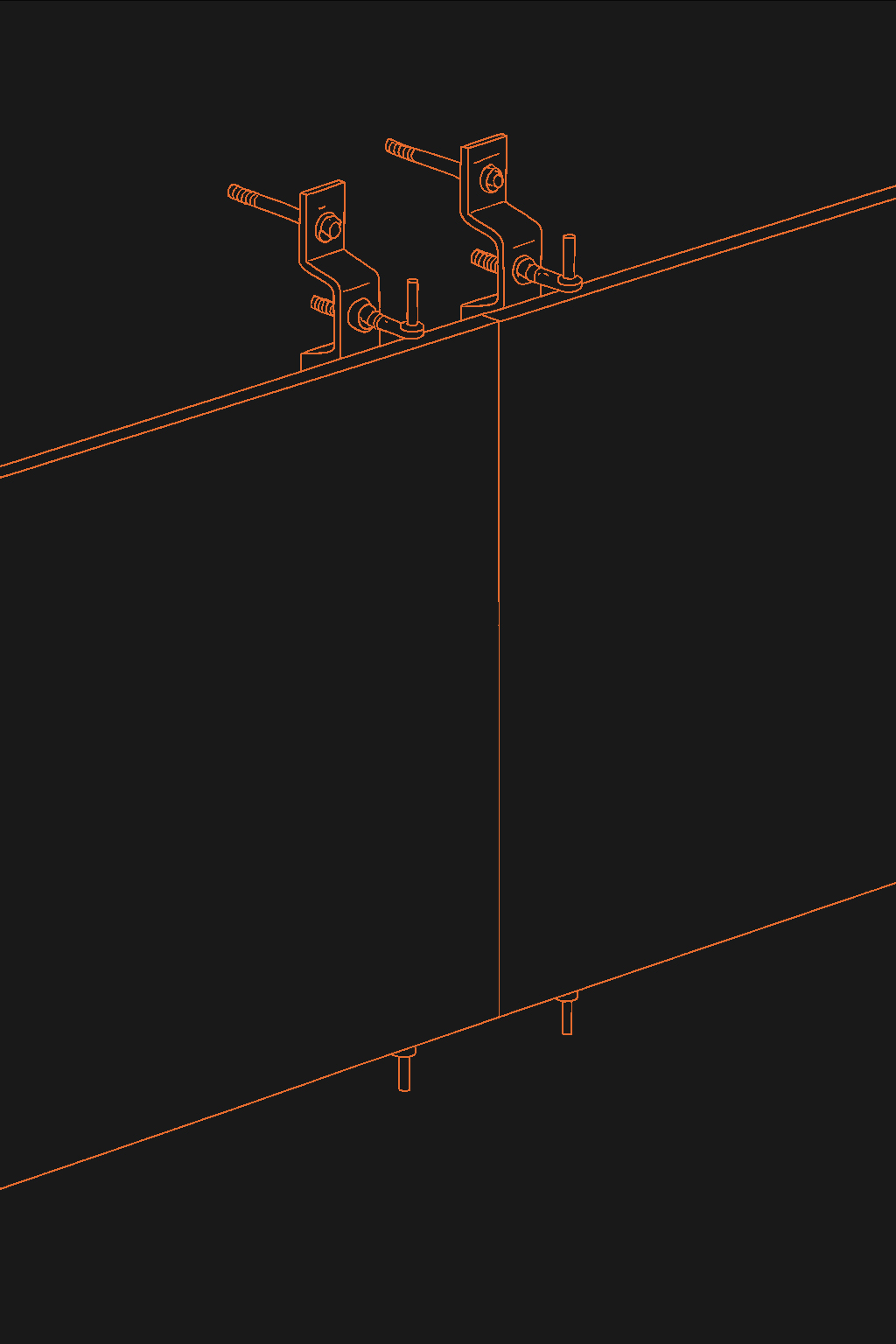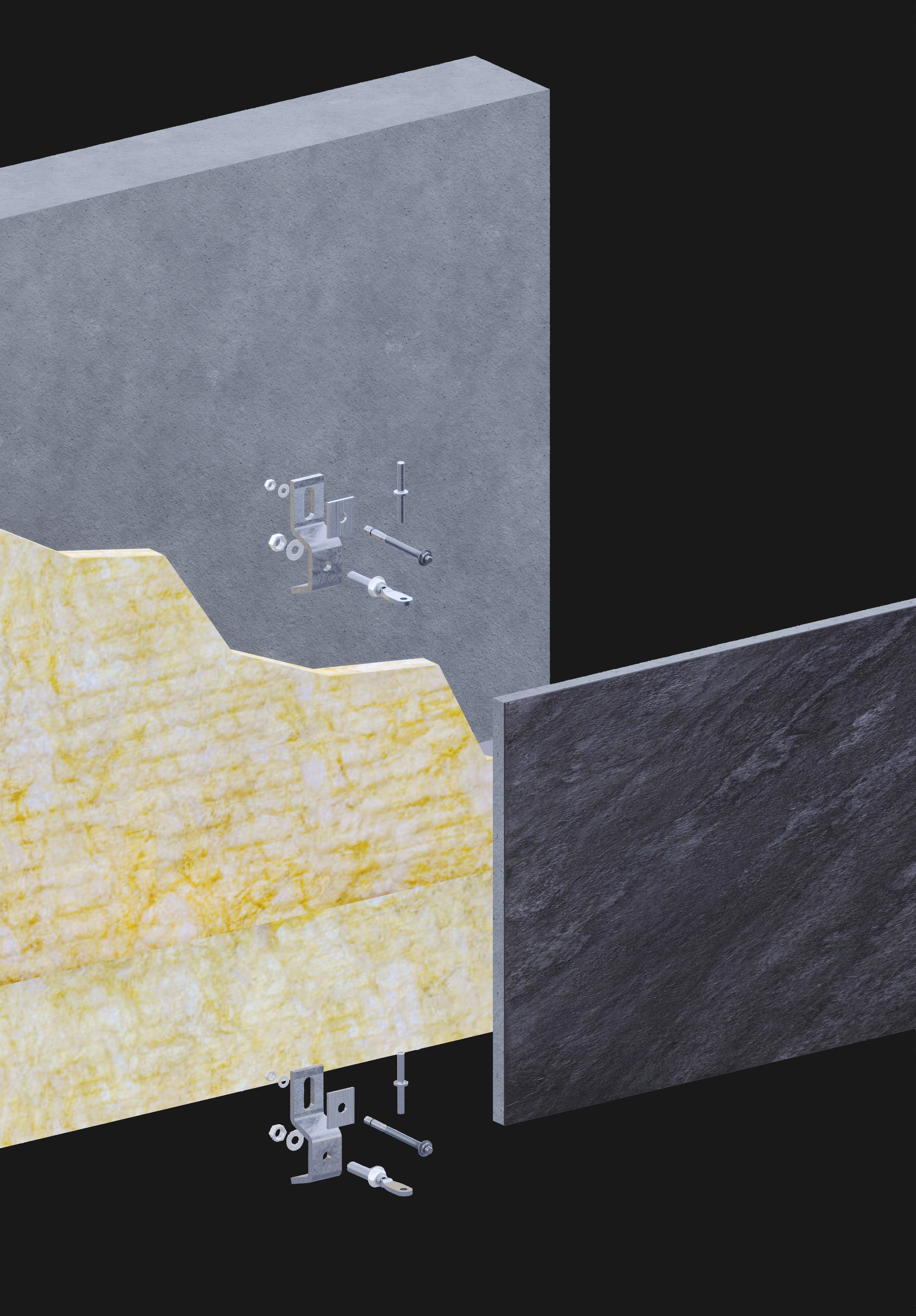This mechanical fixing system is designed for ventilated façades using natural stone or porcelain tiles with a thickness of 20 mm or 30 mm. It utilizes Z-shaped stainless steel 316 brackets with a returned leg, creating a secure horizontal joint between cladding elements.The bracket supports the tile from below, enabling dry mechanical installation without adhesives. Its design allows for precise alignment, rapid installation, and long-term durability. The returned leg forms a consistent horizontal joint that ensures structural continuity while maintaining clean visual lines without visible fixings.The system is ideal for modular façades and is compatible with various substructure configurations. It delivers high structural performance while allowing for easy tile removal or replacement when needed.
Download Catalog
